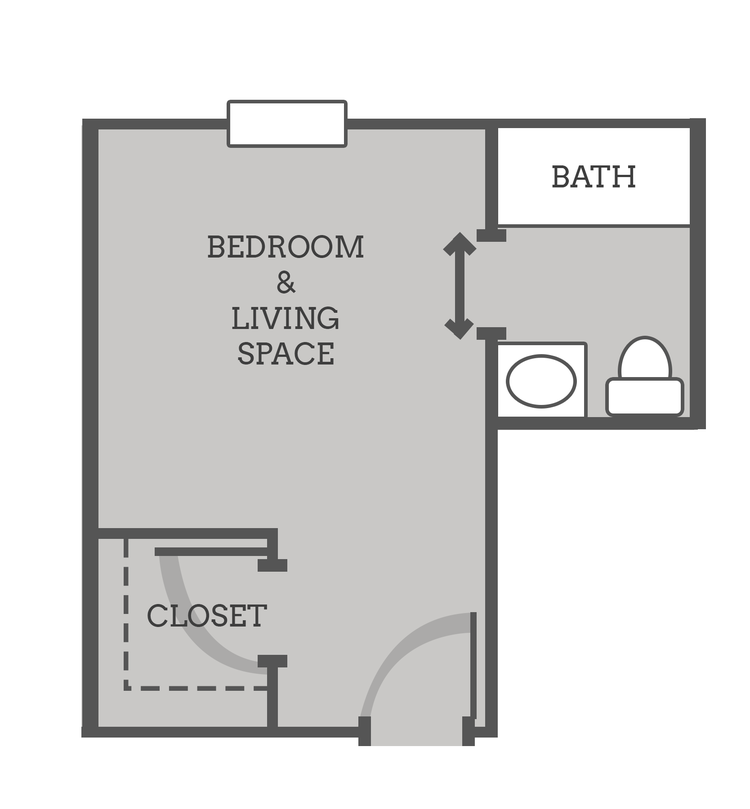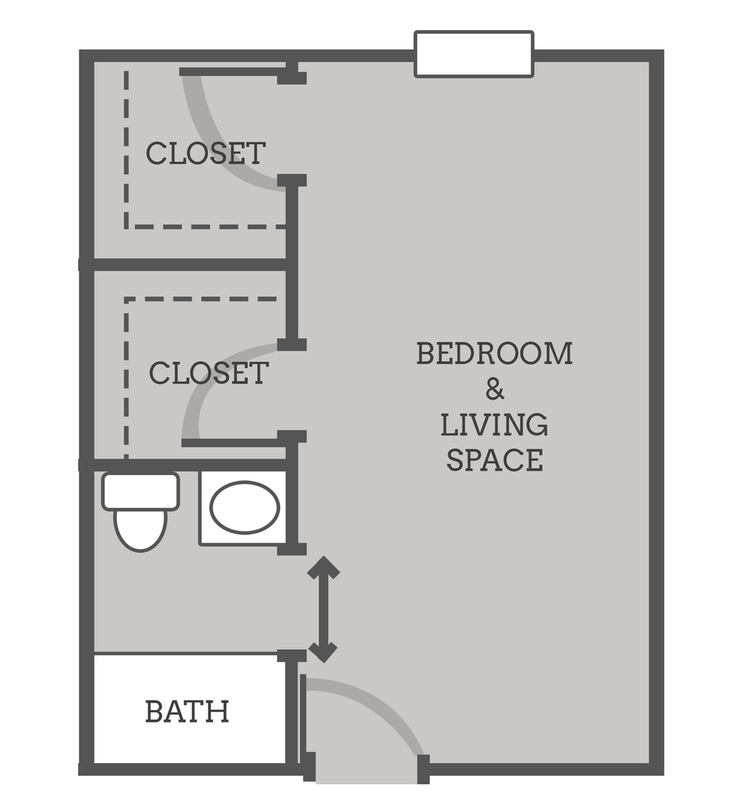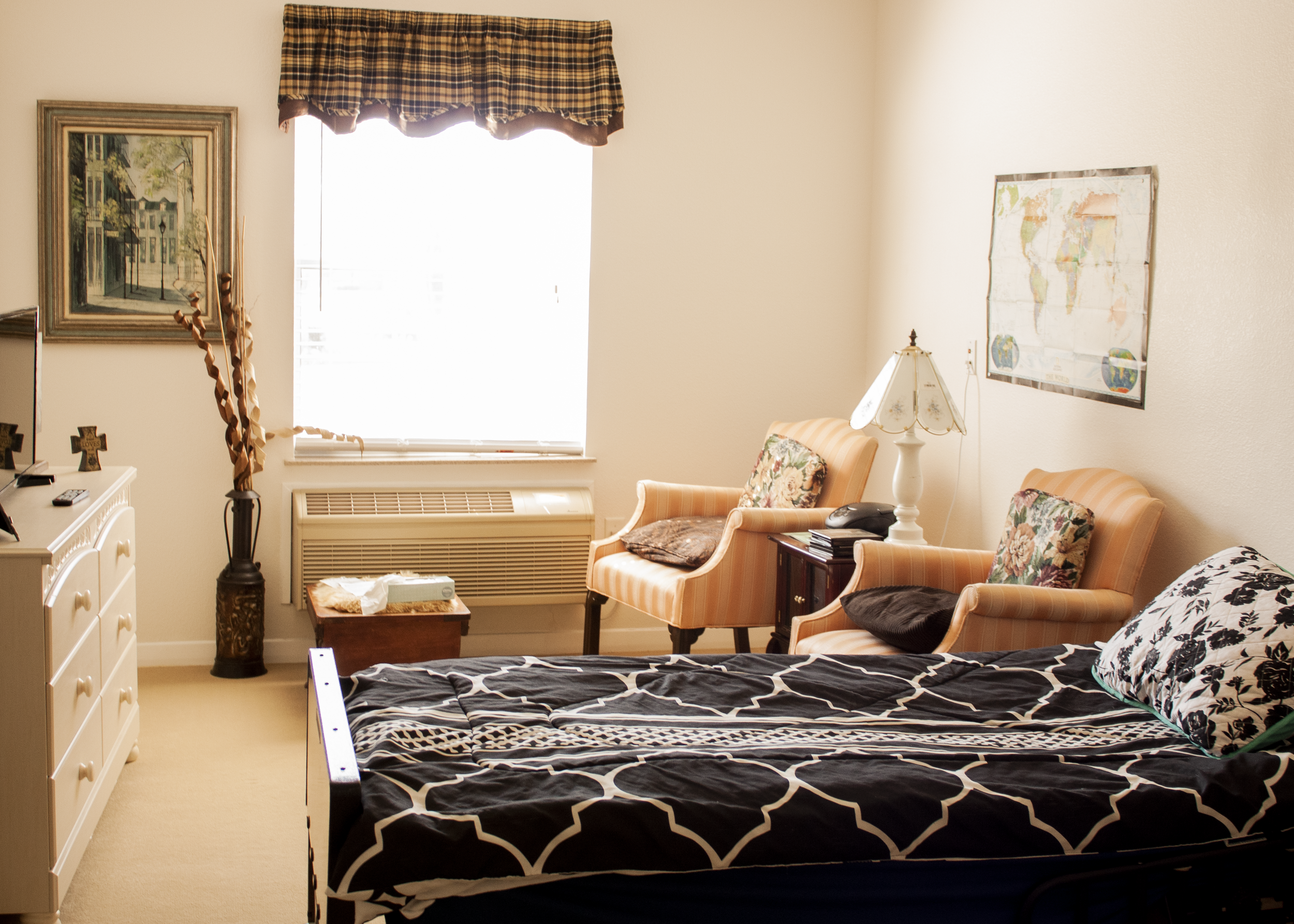Floor Plans
We shape our buildings;
thereafter, they shape us.
Winston Churchill


Studio Rates
Studio 1: 250 Sq Ft
Studio 2: 295 Sq Ft
Studio 3: 335 Sq Ft
Contact us for rates & services! (972) 824 - 7572
Abba Care
This is Home.
Care "Built - In"
Excellent care begins with excellent architecture.
Our facilities were designed from the ground up with your loved one's dignity, privacy, and safety in mind. The building includes built-in amenities such as:
Private studio bedrooms and bathrooms
Open kitchen and dining room
Safety rails in every hallway
Shorter walking distances
Sliding bathroom doors
Bathroom handlebars
Emergency call light placement
Private party/activity rooms








